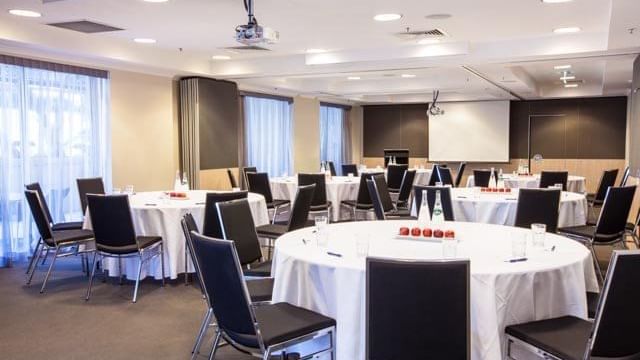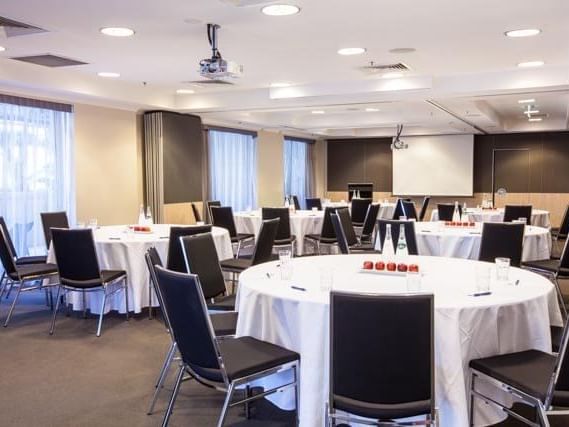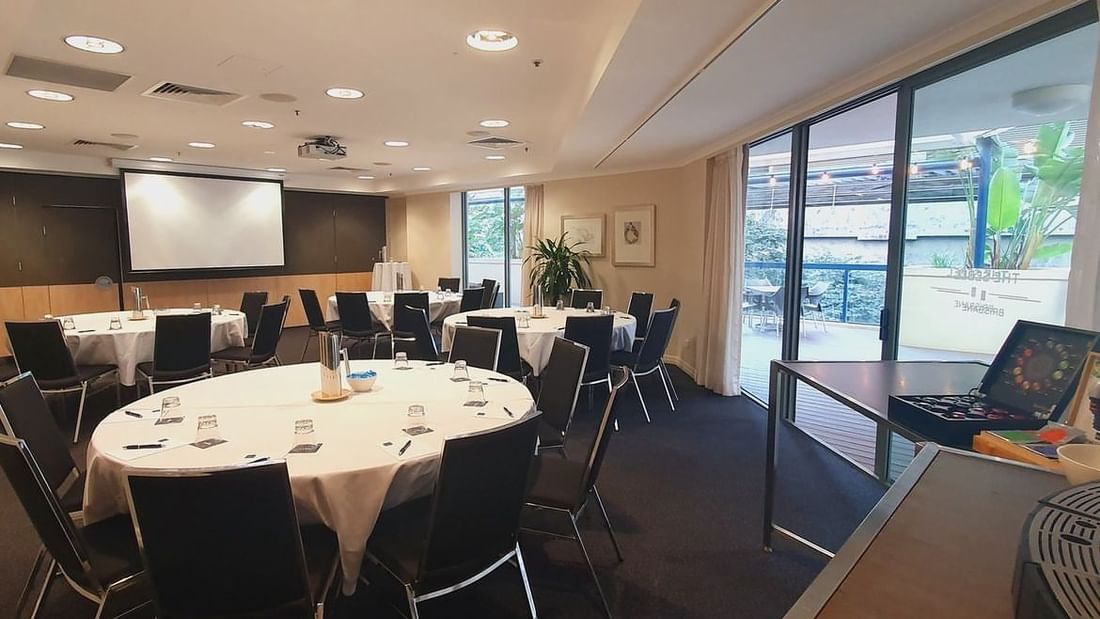Located on level 5 of the hotel, featuring natural light and an adjacent garden terrace, the Albert I or II and adjoining Boardroom seats up to 90 guests theatre-style or 35 delegates in a boardroom configuration. Pillar-less conference space. Guests may enjoy an innovative range of catering options on our garden terrace or in The Croft House and we can offer a professional range of audio-visual solutions to complement any event.
ALBERT I OR II AND BOARDROOM
Conference Room Capacity
| MEETING SPACE NAME | U-Shape | Theatre | Boardroom | Classroom | Cabaret | Banquet | Cocktail |
|---|---|---|---|---|---|---|---|
| ALBERT I OR II AND BOARDROOM | 40 | 90 | N/A | 35 | 64 | 80 | 100 |
| ALBERT I OR II AND BOARDROOM | |
| {capa.full_title} | {capa.capacity} |











