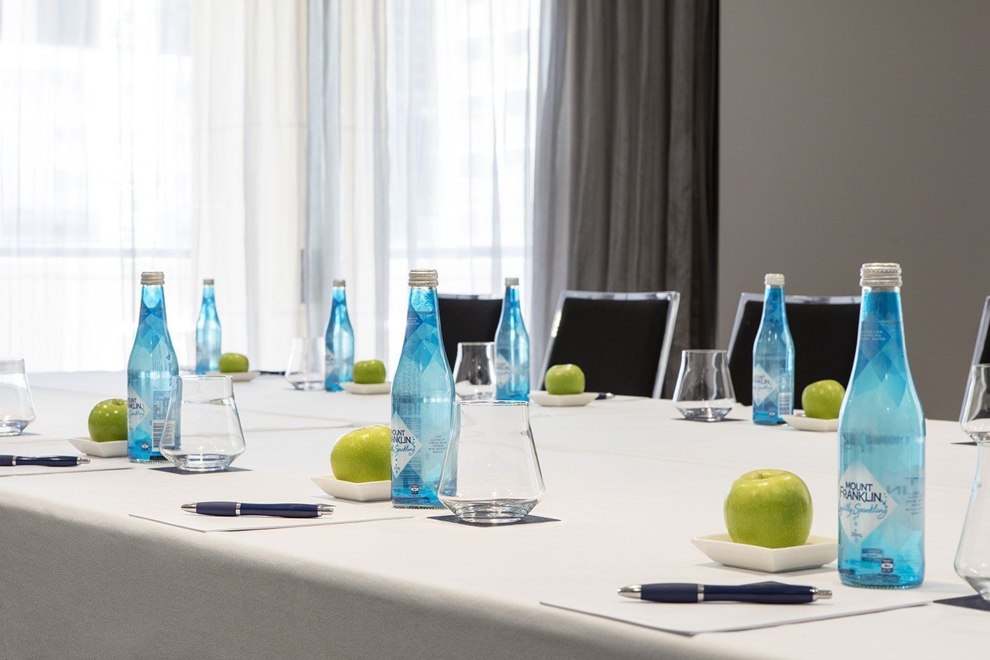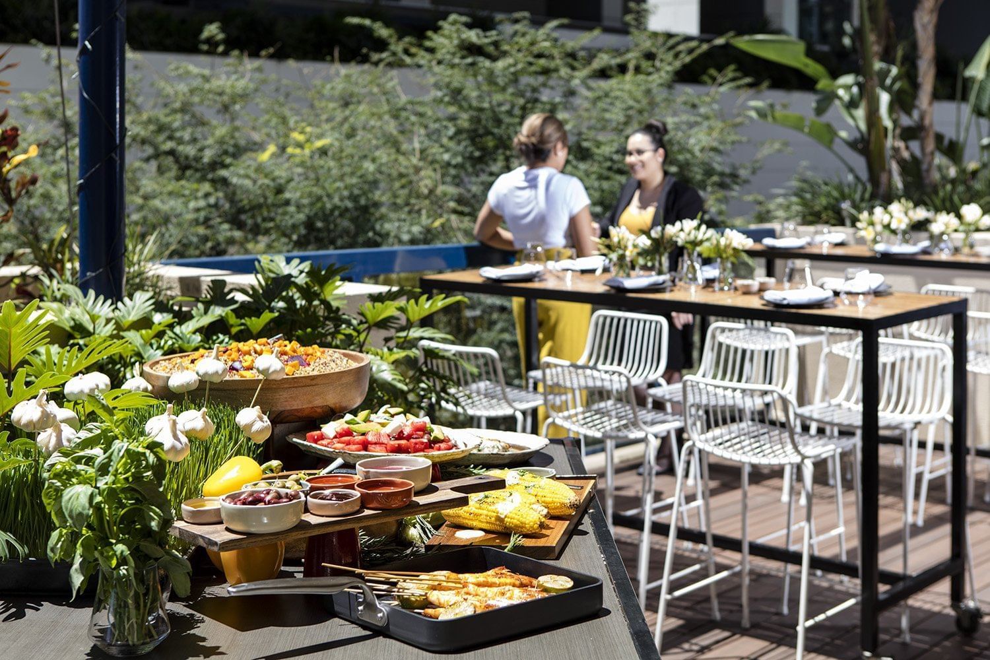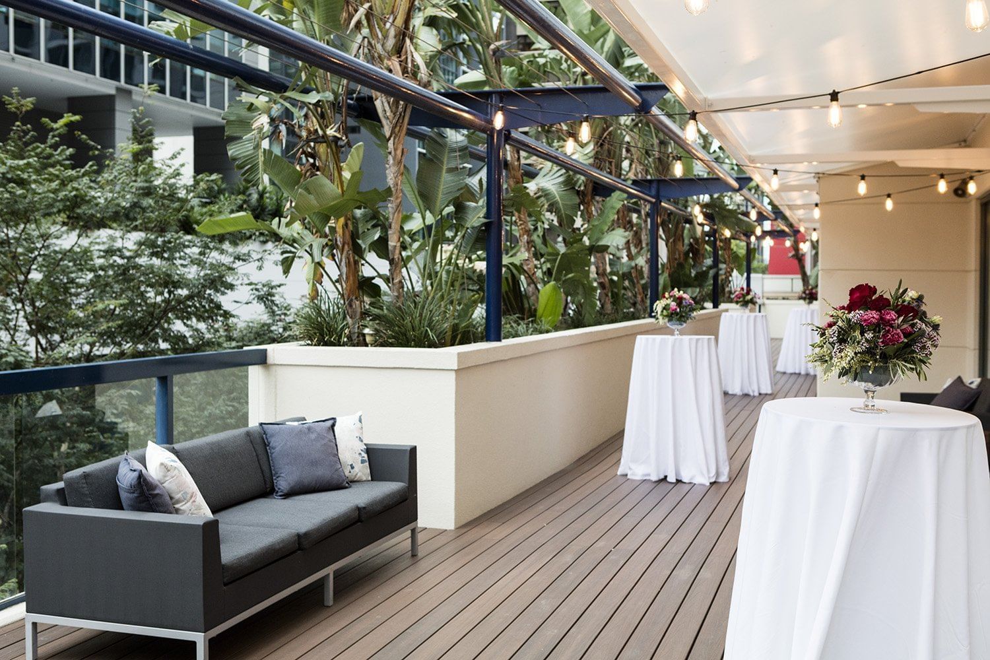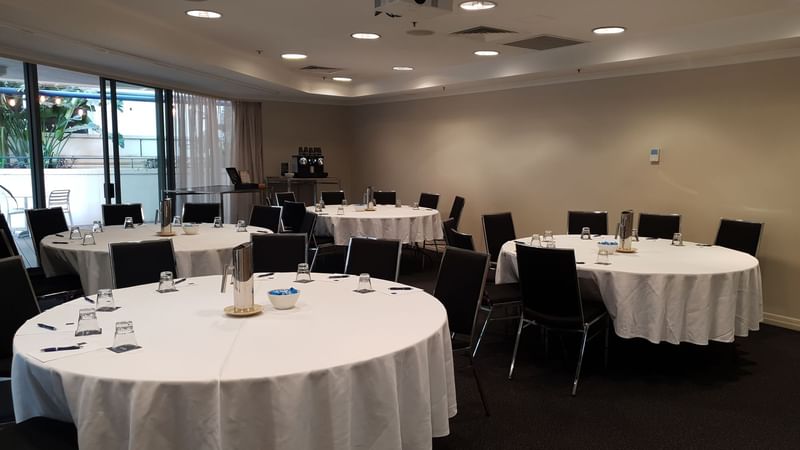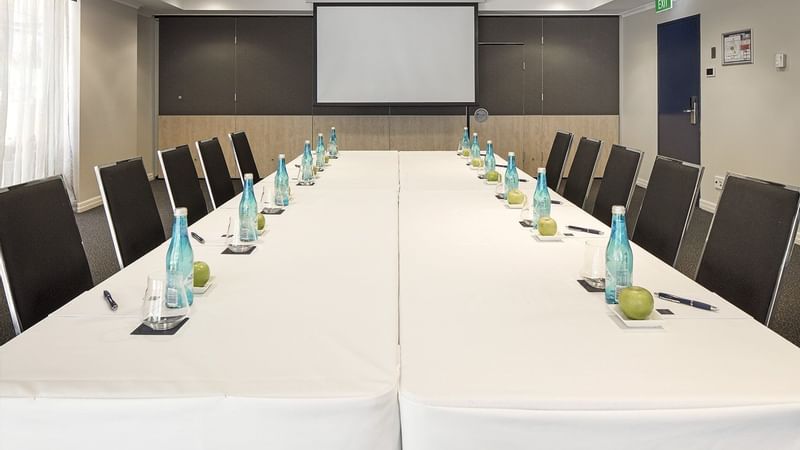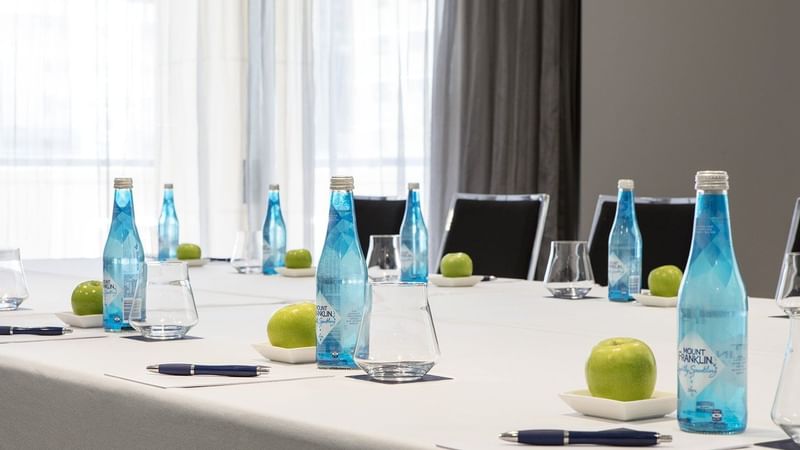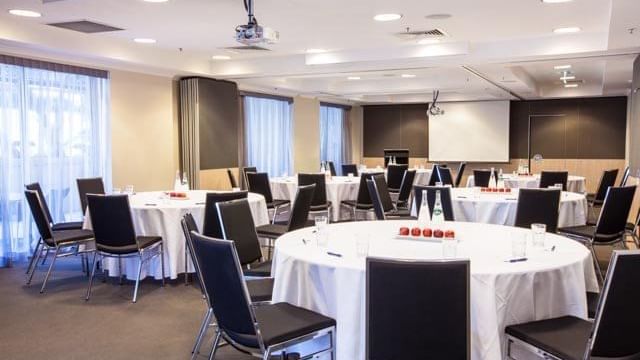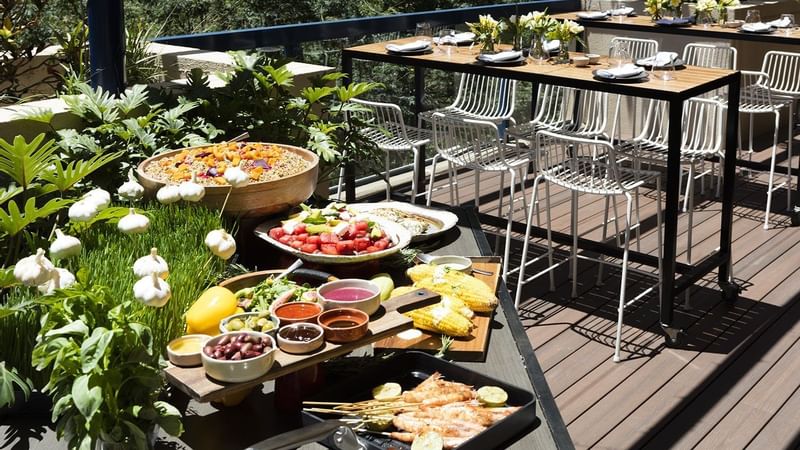H8778-SB@accor.com, | 95 Charlotte St, Brisbane QLD 4000, Australia | +61 7 3224 3551
Situated in the heart of the Brisbane CBD, The Sebel Brisbane offers an impressive venue for your next executive conference, sales presentation,teambuilding event or corporate banquet of up to 130 guests.
Featuring three flexible, naturally-lit function rooms and an adjoining outdoor terrace with views of the Brisbane skyline, our venue is ideal for a range of events, including private board meetings, cocktail receptions, product launches and awards dinners. Our event services include audiovisual equipment and support, expert meeting planning and customized catering menus to suit any budget.

