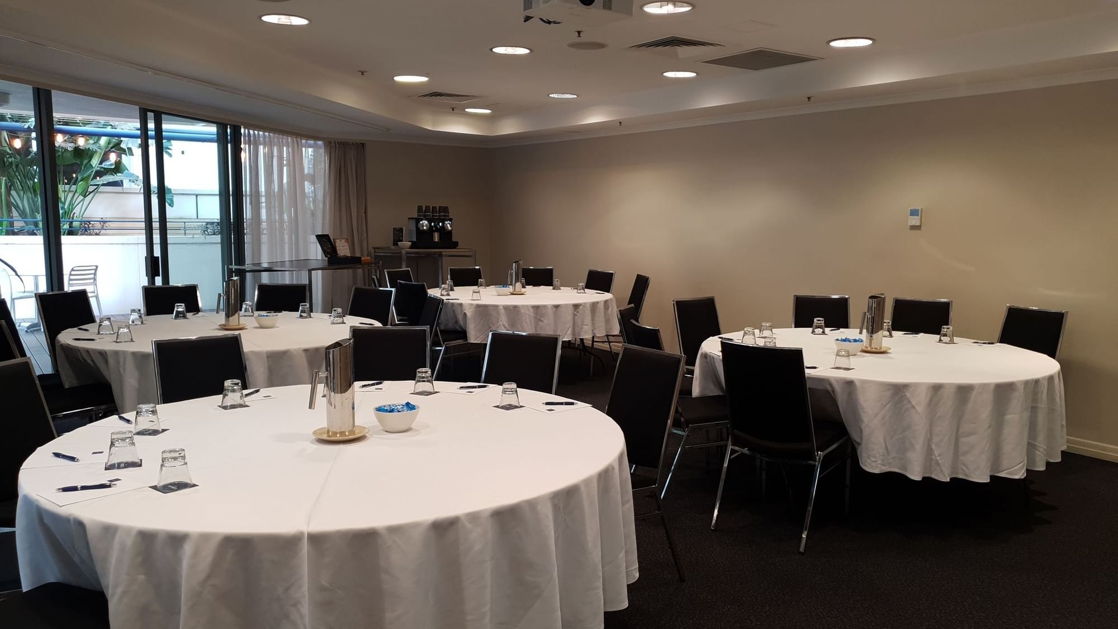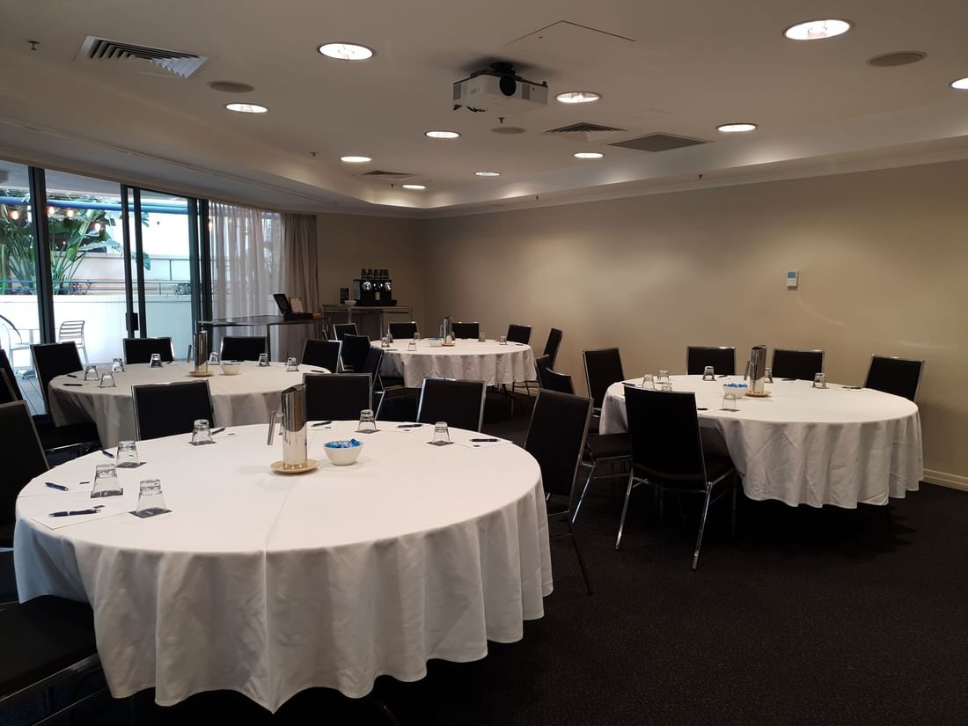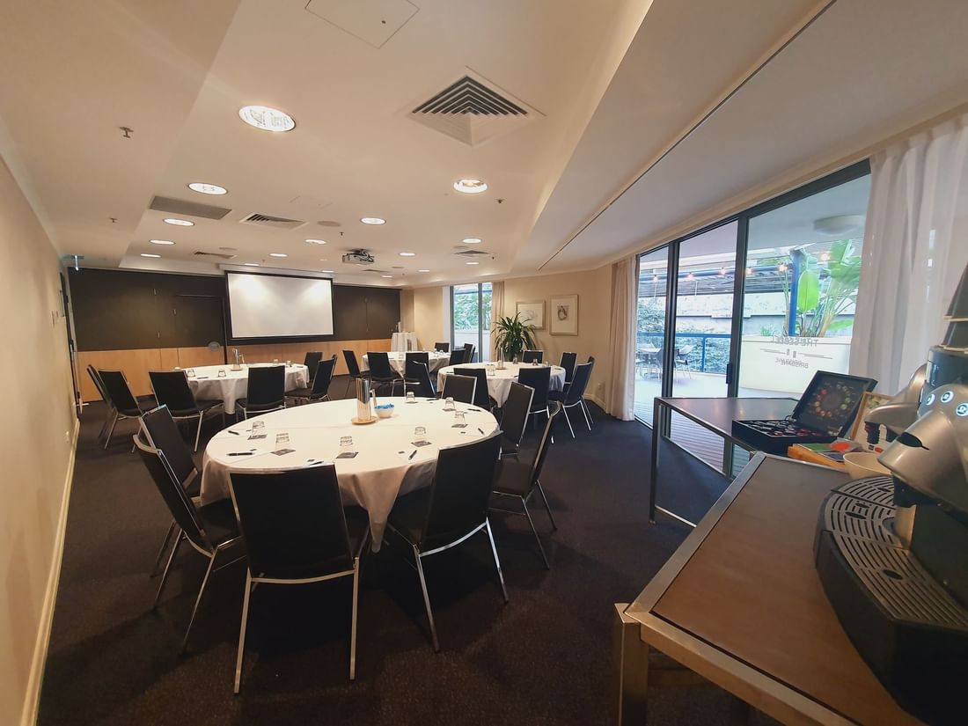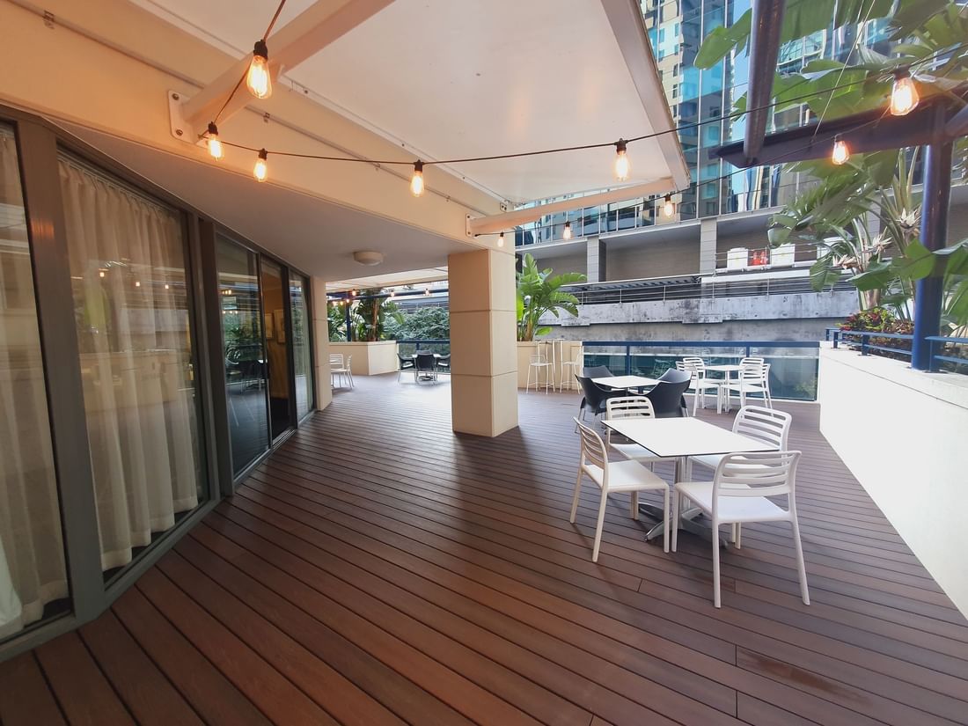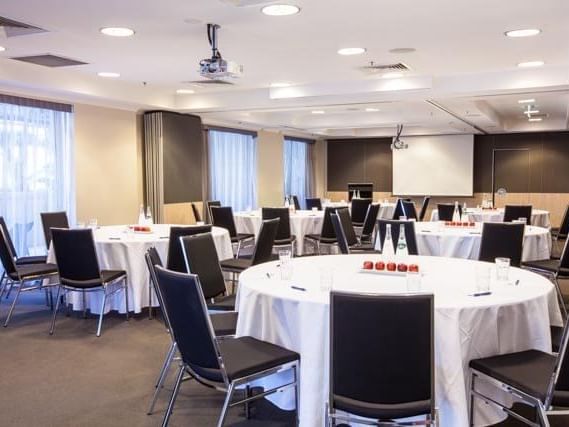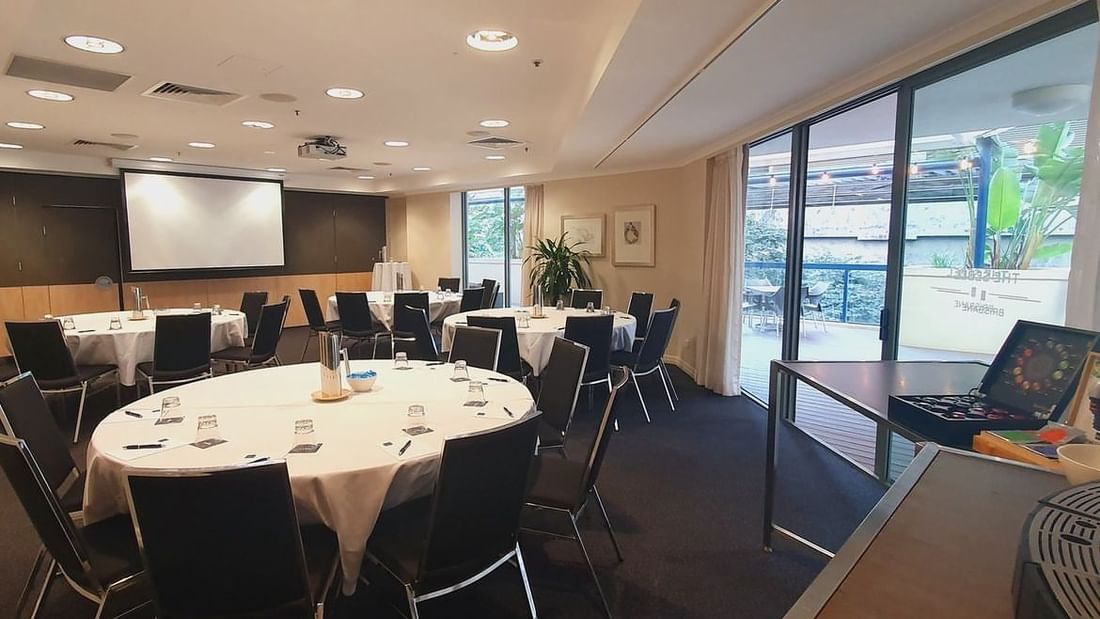Located on level 5 of the hotel, featuring natural light and an adjacent garden terrace, the Albert 1 room seats up to 40 guests theatre-style or 20 delegates in a boardroom configuration. Albert 1 features 65m2 of pillar-less conference space, or can be utilised in conjunction with our Boardroom and the Albert 2 room to provide up to 180m2. Guests may enjoy an innovative range of catering options on our garden terrace or in The Croft House and we can offer a professional range of audio-visual solutions to complement any event.

